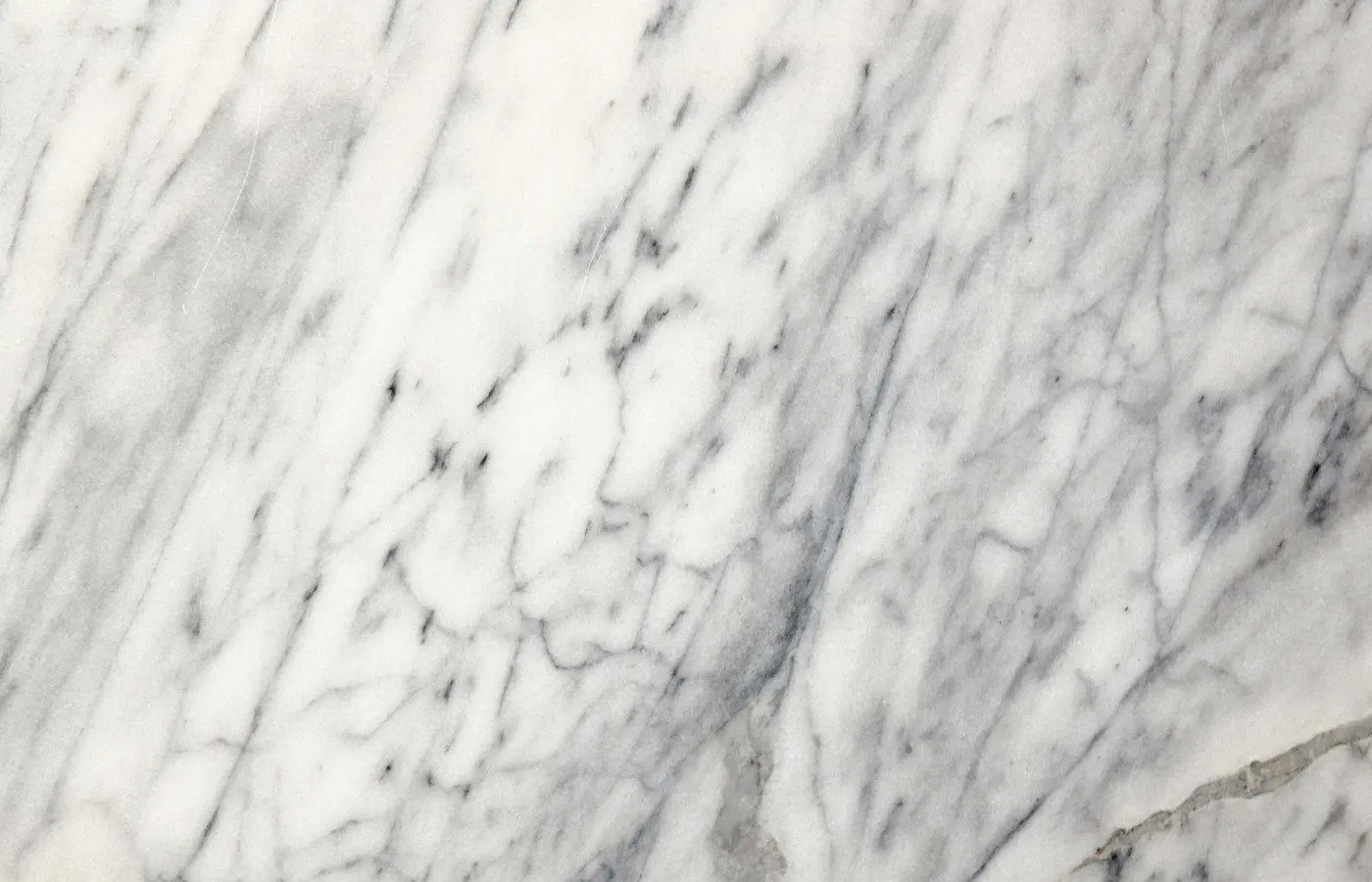
Personal Closet Oasis
When we purchased my home (about two years ago), the primary closet was smaller than I would have liked. Turns out, there was a guest bedroom that shares a wall with the primary bedroom, so I decided to give the primary closet to my husband and convert the guest bedroom next door to my own personal closet oasis!
This was a great ideal for a couple of reasons:
1. My husband is 6'4" tall and I am 5'4" tall. If you're not familiar with custom closets and closet design, what this means is that our "hang heights" need to be at two completely different places. Being 6'4" tall means that my husbands' shirts are very long and require about 48" of hang height. My shirts on the other hand, are a normal length of about 38" long, so, the rod for my shirts is placed much lower than the rod for my husbands' shirts. This makes sharing a closet a little difficult because our hanging sections are not interchangeable.
2. The guest bedroom next to the primary bedroom was great proximity for getting ready. I could have easily cut a door from the primary bedroom into the guest bedroom, but after giving it some thought, I decided to leave it as is for resale purposes. This way, if we decided to sell the house, the closet system could easily be removed and, voila, it is a guest bedroom again. It's my understanding that the more bedrooms the more value of your home; however, for me, the closet space was of much more value than a bedroom because we are empty nesters and didn't need another bedroom gathering dust. We put that spare room to use as a closet and it's the best decision I've made regarding our home.
I designed my closet built to 84" high (my ceiling height was 96"). I thought that this would allow me to store things on the top shelf of my closet which is something I see every single day. I also choose a classic white for the base color (vertical panels and shelves) with a "Frosty Chestnut" color for all of the doors and drawer fronts. The closet was installed, and it looked beautiful; however, I knew that, for me, I had a made a mistake. Frosty Chestnut was a new color, and it was a gray and white wood grain with a texture. It's beautiful but the rest of the cabinets in my home were dark brown. While I wanted the updated look of the gray and white, it just didn't sit right with me when walking through the home and seeing how it looked with the other cabinets. And here comes the true advantage of owning your own custom closet company … I ordered all new doors and drawers in a color called Sunday Brunch which is a brown wood grain and textured.
After 25 years in the closet industry, I still made an error in judgment on what I really wanted in my closet. Therefore, I have my designers at Artisan handhold our clients on the process and make certain that our clients are crystal clear on their choices and what the result will be after installation. We do NOT prescribe to the "one call close" when it comes to designing closets like some of our national competitors. There is no rush/push to buy something on the spot! This is a life-long (well as long as you own that home) decision and should be well thought through and explained in a way that you truly understand what you are buying. Also, don't fall trap to the 40% off coupons/offerings that may come in your mail or across your screen. Compare the designs unit by unit (we will be happy to help), see what's different in each design, and then look at the bottom-line price. Our full retail price is often less than a competitor's price after they offer a 40% discount.
My closet is truly my favorite room in my home. Think about customizing your closet or doing a room conversion like I did. We are here to help!
